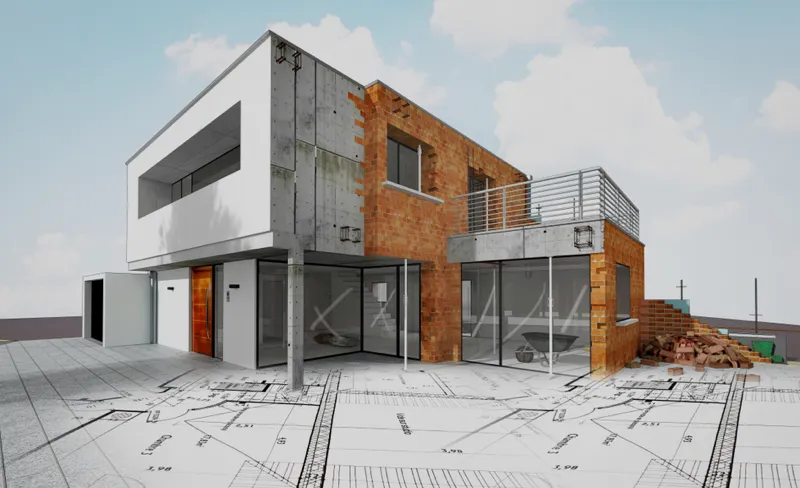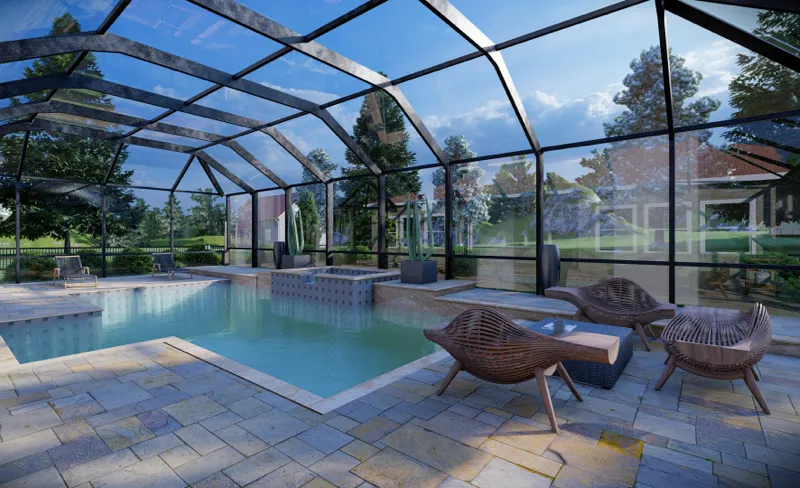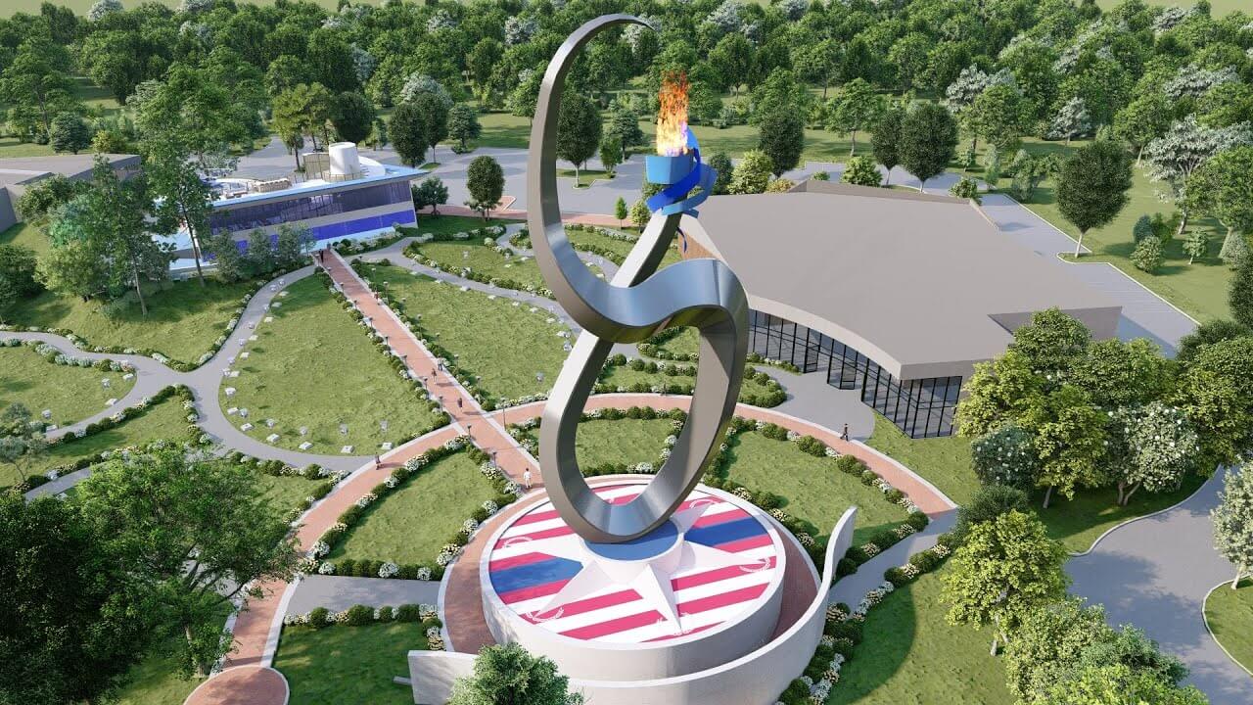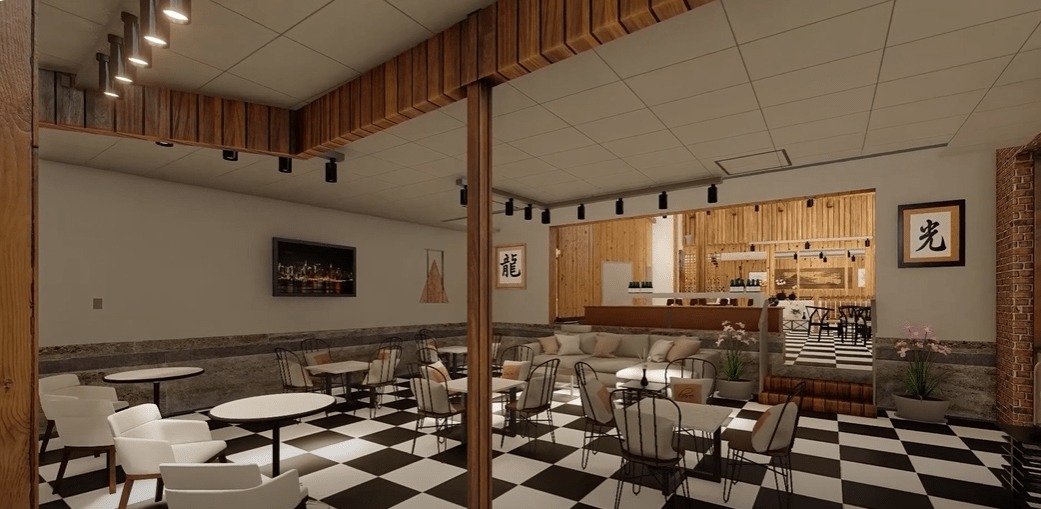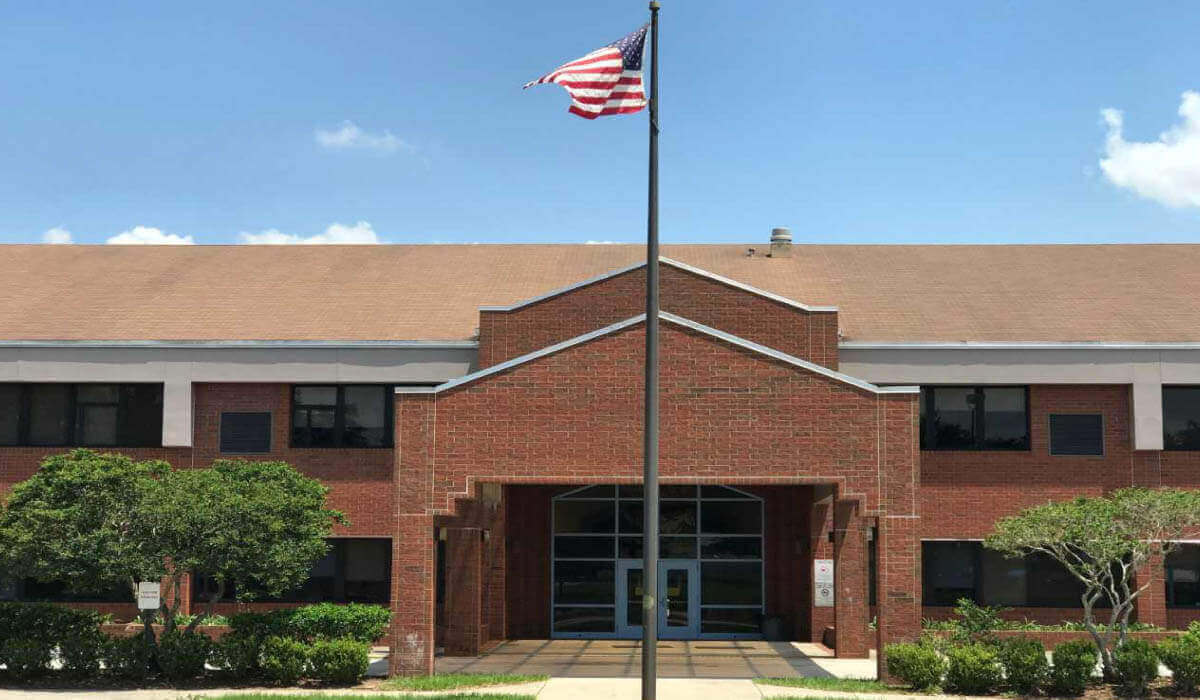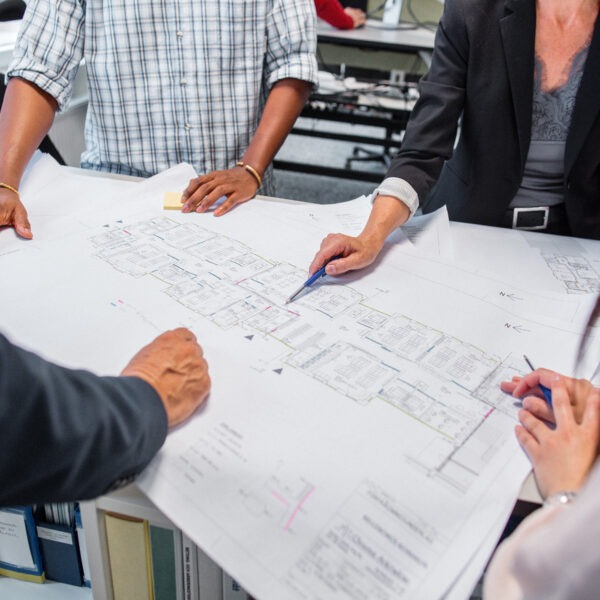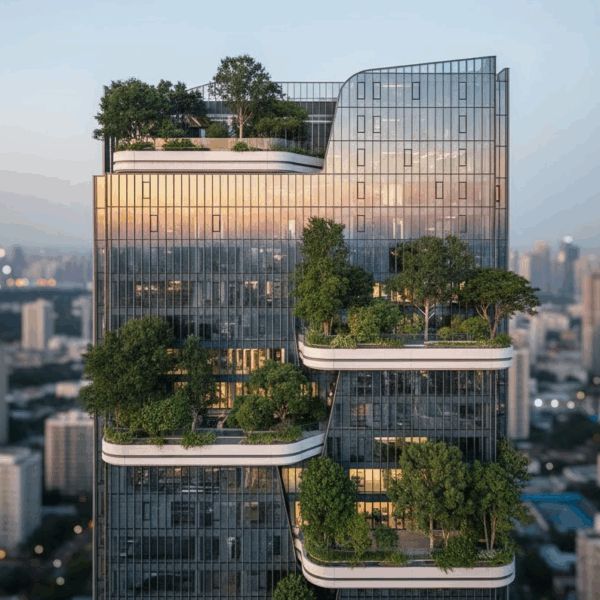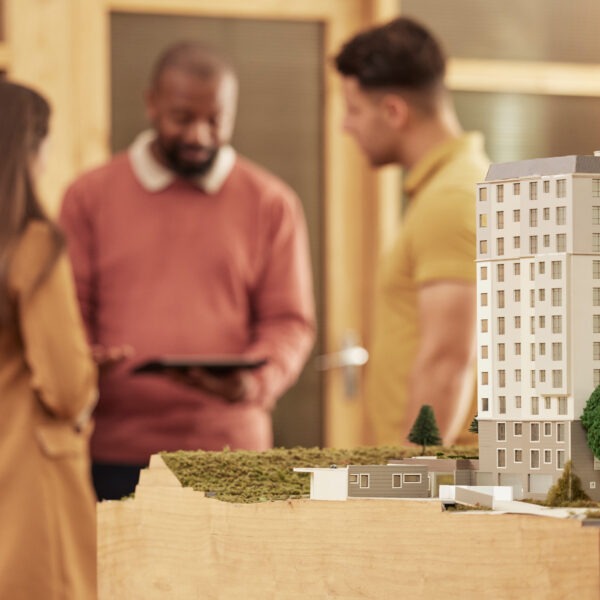- About
- Our Expertise
-
-
- Architectural DesignMEP DesignStructural ServicesCivil DesignBIM Modeling3rd Party QCVirtual AdminArchitectural DesignMEP DesignStructural ServicesCivil DesignBIM Modeling3rd Party QCVirtual Admin

Our virtual admin services give you access to virtual assistants who handle all your mundane tasks remotely while you can focus on chores that need your attention. Delegate all your time-consuming tasks on a monthly and flexible contract. Our prompt services help you achieve work-life balance and boost your productivity.
-
-
-
- Portfolio
- Resources
- Training
- Contact
- Home
- >
- Architectural Design
Architectural Building Design
Support Services in the
United States

Elevate Building Aesthetics with Tailored Concept Planning & Architectural Design Services
Construction Document Production
Uppteam’s CD set production process starts with creating schematic designs, followed by CAD drafting during the design development phase, and finally, ends with producing construction document sets with detailed planning.
Visualization
Bringing your designs to life with our architectural visualization solutions.
Our Design Process That Brings Ideas to Life




OUR Architectural Design Projects
ARTICLES
FAQ’s
Uppteam offers a range of architectural design services that encompass creating schematic designs, developing design concepts, managing construction documents, and 3D rendering services. They provide walkthroughs, interior design solutions, flythrough animations, high-quality visualizations, engaging 360° views, and additional services.
By partnering with Uppteam for architectural design support, you can reduce expenses, tap into specialized knowledge, enhance project delivery times, and swiftly expand your firm. This enables you to concentrate on your primary skills while minimizing overhead and the necessity for internal resources.
We can help guide you in creating permit drawings according to U.S. building codes and review your plans for accuracy, but we cannot note final drawings for permits.
Uppteam designers work closely with your in-house architects to align with your project goals, provide design support as needed, and ensure all documentation supports your vision.
Yes, we offer dedicated support teams for long-term partnerships. Our teams work closely with your in-house architects, providing consistent, ongoing assistance tailored to your needs.
We assess deadlines, project complexity, and resource requirements to prioritize tasks effectively and assign specific teams or individuals to each project. We use tools to track timelines, milestones, and responsibilities, ensuring no detail is overlooked.


















