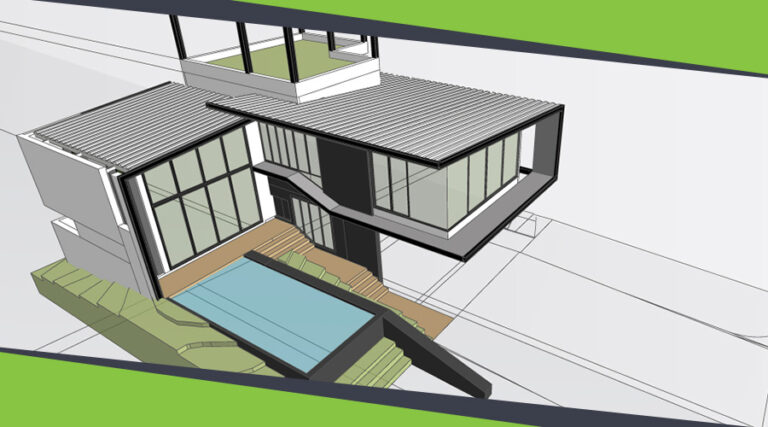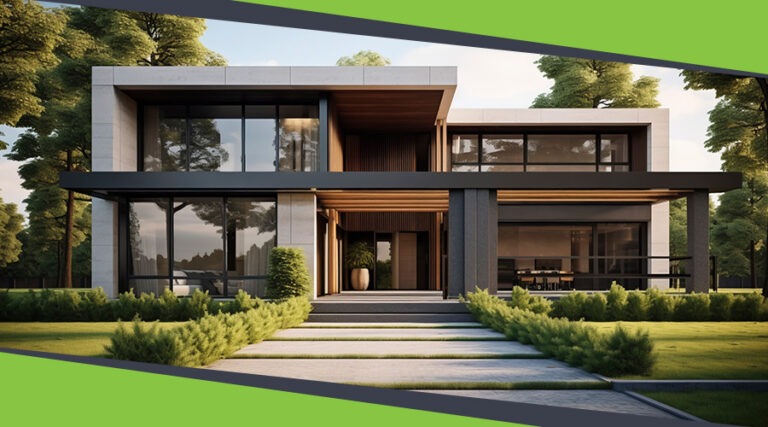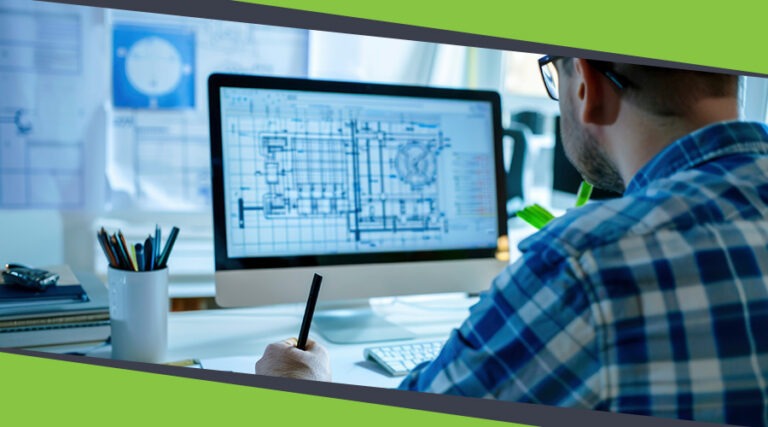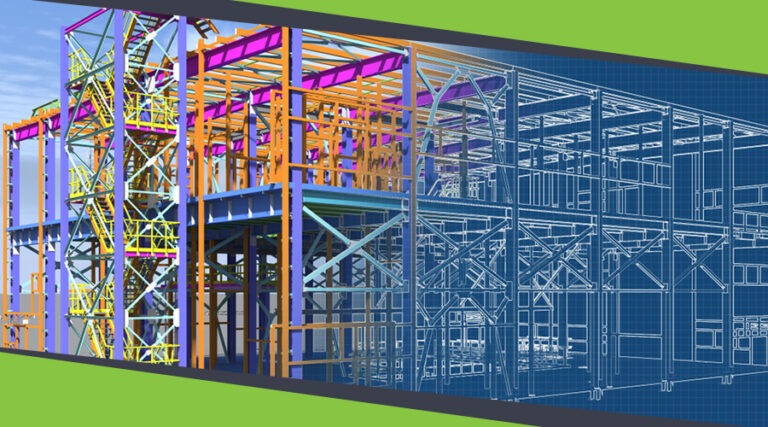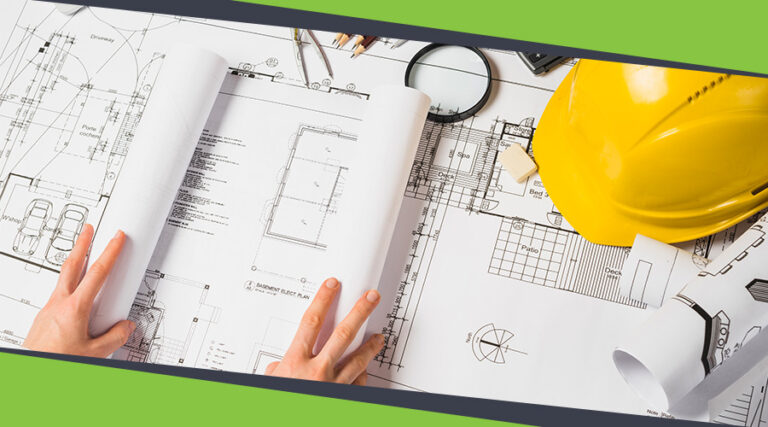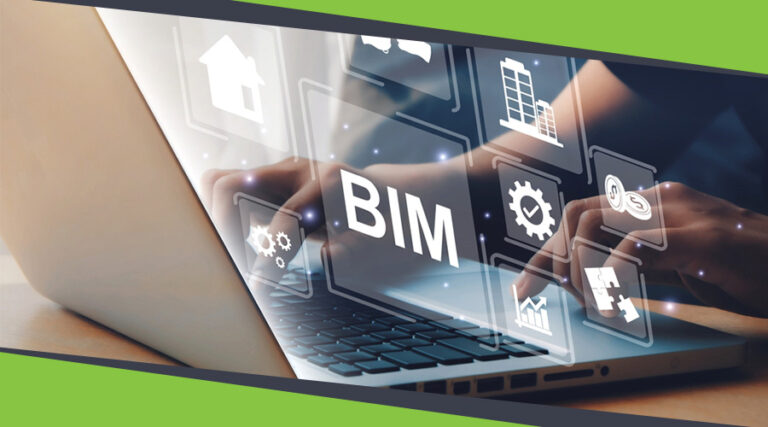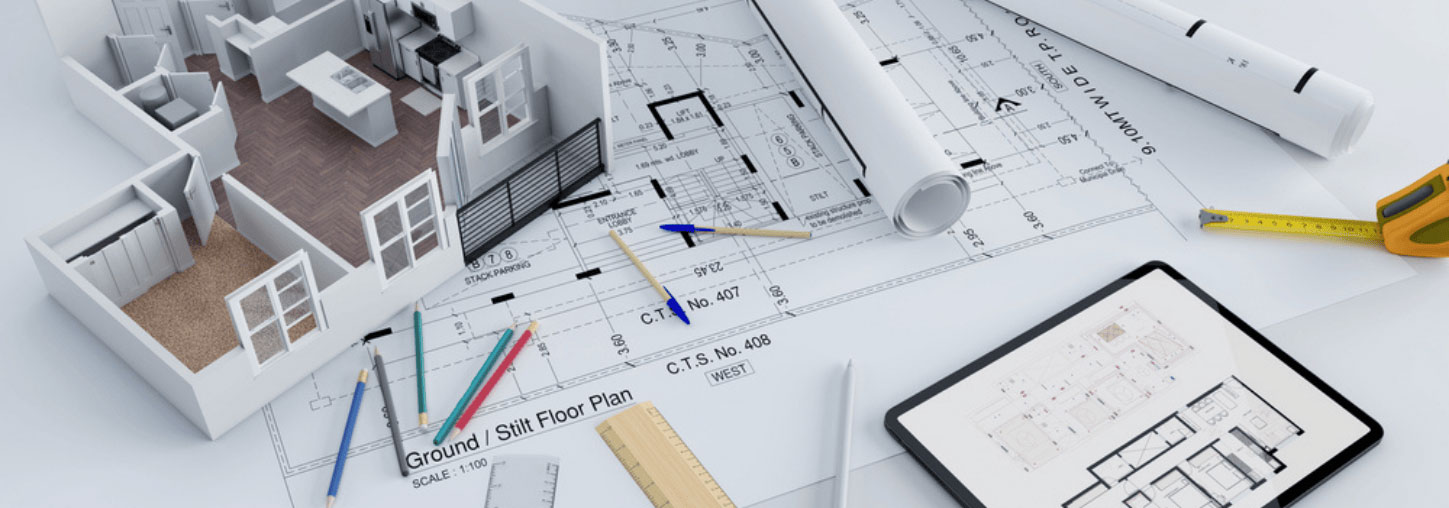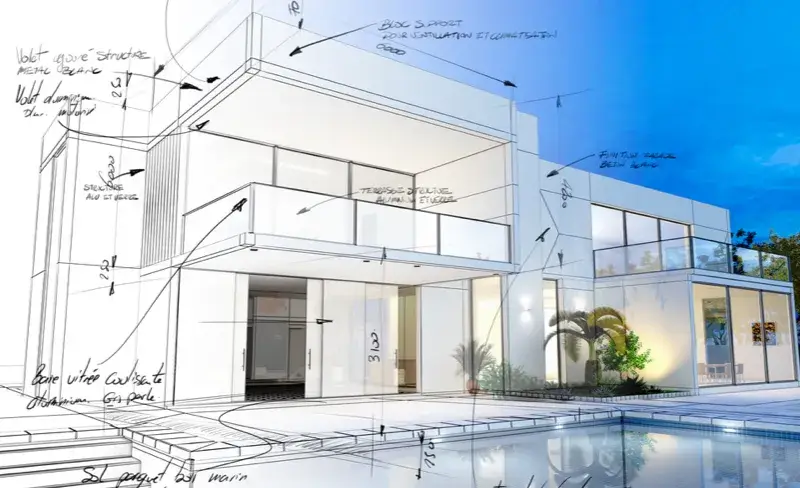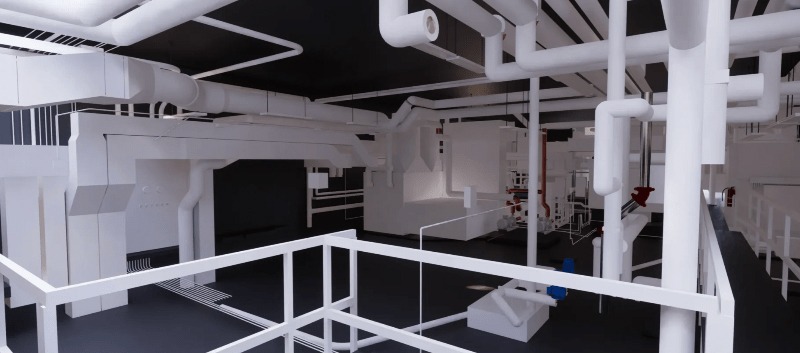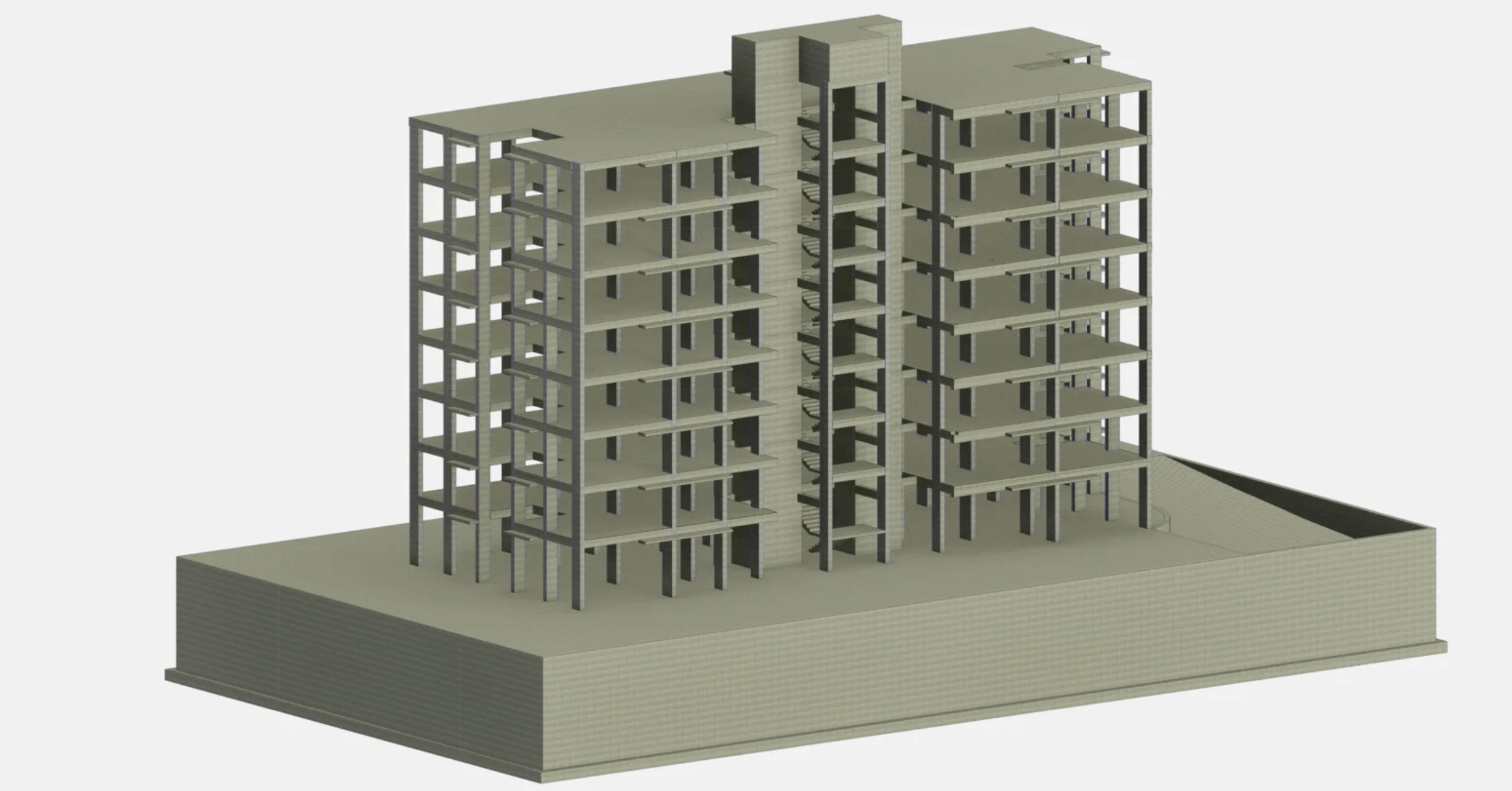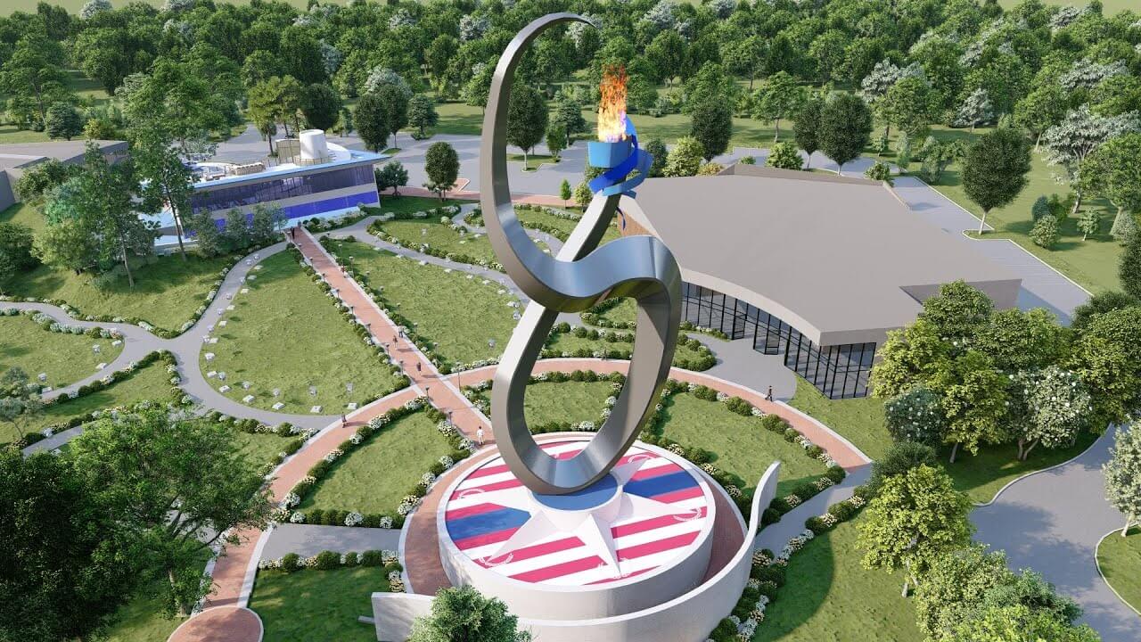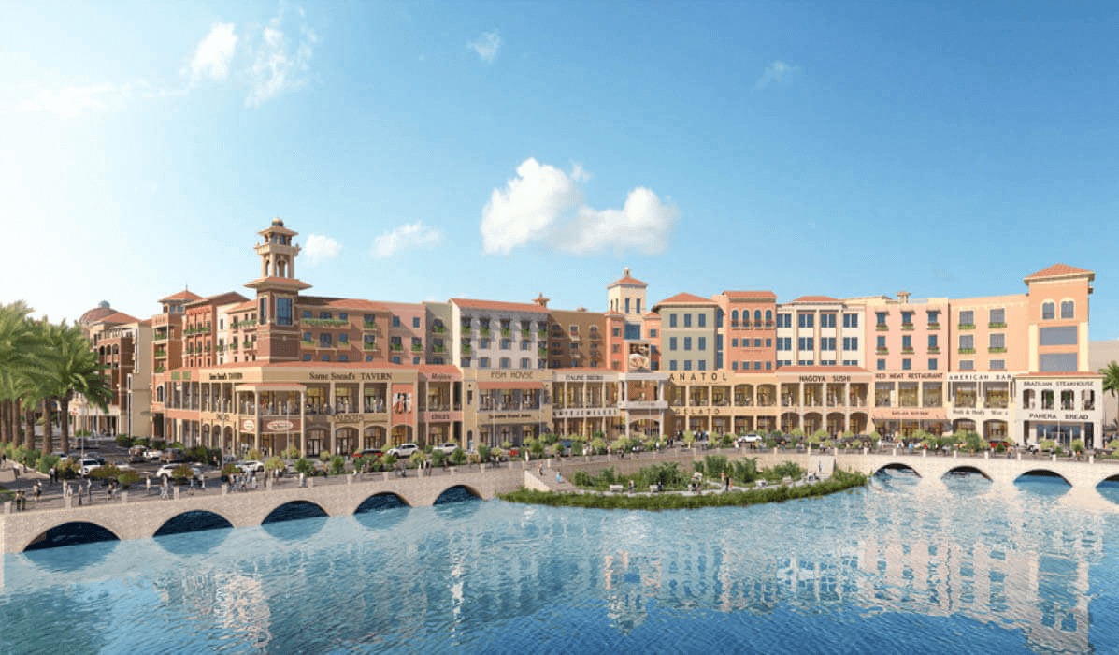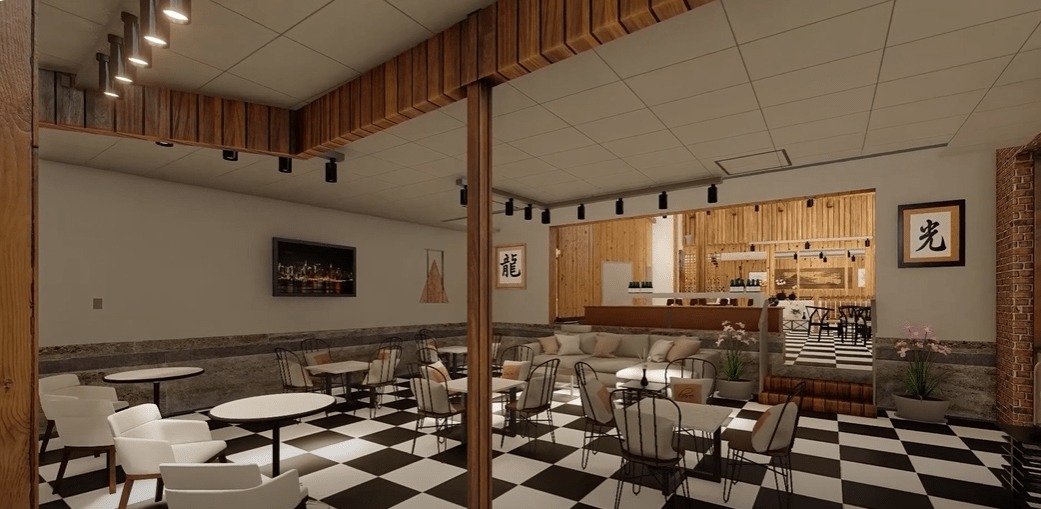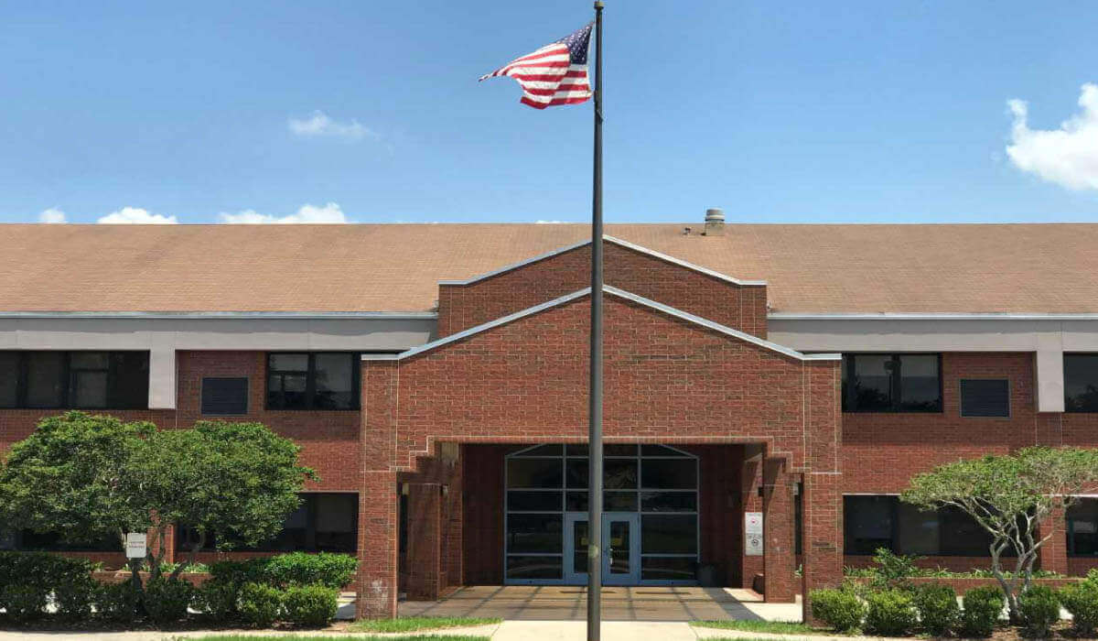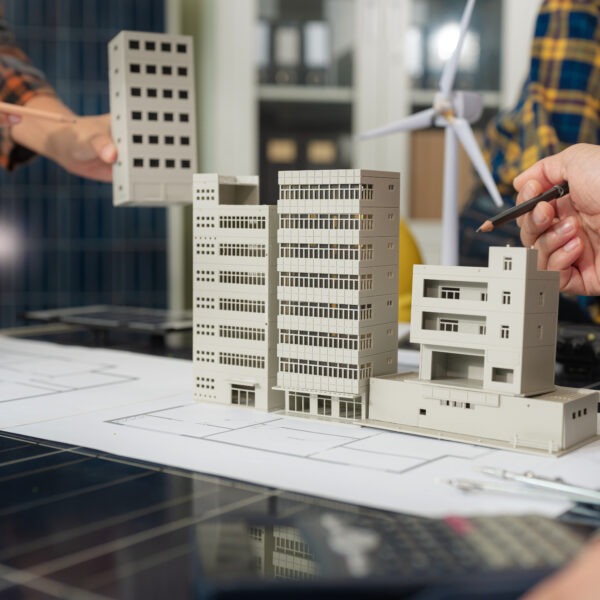- About
- Our Expertise
-
-
- Architectural Offshore ProductionArchitectural Design SupportMEP Design SupportStructural Design SupportCivil Design SupportBIM ServicesVirtual Admin3rd Party QCArchitectural Offshore Production
Complete Architectural Construction Document Production
In Your Company StandardsArchitectural Design SupportMEP Design SupportStructural Design SupportCivil Design SupportBIM ServicesVirtual Admin3rd Party QC
-
-
-
- Portfolio
- Resources
- Training
- Contact
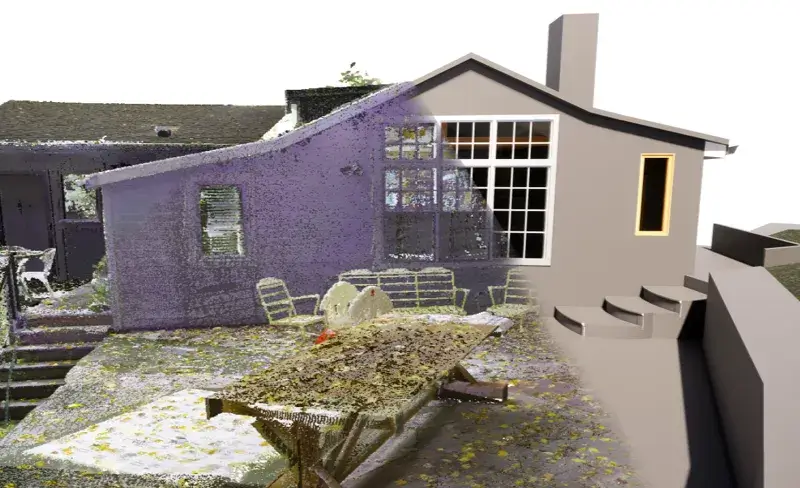
Point Cloud
Registration

We resolve any deviation in your point cloud data through point cloud registration. We repair and merge point clouds to create a uniform and accurate shape. You can send us your point cloud data (collected through drones, simultaneous localization & mapping (SLAM) robots, or static scanners), and we convert them into hybrid and reliable datasets.
Once you send us the scanned data, we follow the steps below:
Gather multiple scans taken from different positions
Identify common points or features in all these scans
Use algorithms to align these scans
Merge the aligned scans into a single, cohesive point cloud

Why choose point
cloud registration:
Comprehensive coverage for complete 3D documentation
Enhanced overall accuracy by reducing blind spots
Highly detailed documentation of existing conditions
Precise and efficient BIM models of existing structures
Identifying conflicts between existing and
proposed designs
Invaluable for renovating existing buildings
Comparison of as-built structures
against design intent
Scan to BIM

which are:
Data Cleaning
Feature Extraction
Modeling
Adding Metadata and Parameters
Quality Control
BIM Coordination & Clash Detection

Our BIM coordination and clash detection services help you check and solve the clashes between various disciplines, such as architectural, mechanical, electrical, plumbing, fire protection, structural, interior, and exterior design. Our highly skilled engineering designers detect issues by evaluating the coordination in BIM models before you start the construction. Assign us the following tasks:
Assign us the following tasks:
Clash Detection Report For Inter & All Discipline
Clash-Free BIM Model Creation
Hard & Soft Clash Detection
BIM Clash Resolution Suggestions
Design Team Collaboration

Why choose clash detection?
Early Issue Identification and Risk Mitigation
Reduced Rework and Costs
Enhanced Collaboration and Improved Coordination
Enhanced Design Quality
Regulatory Compliance
Time Savings
Revit Family Creation

Our BIM engineering designers use Autodesk Revit software for Revit Family Creation, the building blocks that make up a BIM model, representing various building components and elements.
Types of Revit Families we create to help you:
System Families for walls, floors, roofs, etc.
Loadable Families for pipes, fixtures, and other external parts of the building
In-place Families for furniture, kitchen accessories, etc.
Architectural, Structural, & MEP

Why choose Revit Family Creation?
Flexible and definite relationships between
adjustable parameters
3D modeling for building accurate 3D representations
of building components, maintaining different
levels of detail (LOD)
2D detailing for plans, elevations, and construction
documentation
Material assignment to family elements through
flexible parameters
Combining multiple families to create complex
assemblies
Managing detail levels and scale-dependent
display
3D Modeling

3D animations are potent tools for visualization of any construction project. We transform your raw sketches, CAD drawings, construction documents, etc., into high-quality 3D BIM models. Our photorealistic images help you visualize a project before its completion. Our 3D modeling service encompasses architectural, structural, and MEP designs.
We help you with the following 3D models:
Converting 2D drawings (PDF or CAD) to 3D BIM models
Generating quantities from the 3D BIM architectural model
Point cloud to architecture BIM 3D model
3D modeling for structural engineers
3D MEP models
Converting raw laser scans of the building into 3D BIM models
Construction/ Shop Drawings

If you need specific technical drawings specifying information for the manufacture and installation of building elements, we are here to help you with construction or shop drawings. These drawings bridge the gap between the design intent and actual construction, and they are beneficial if you are a contractor, subcontractor, or fabricator.

Our construction/shop drawings
components include:
Our BIM design experts are proficient in AutoCAD, Revit, SolidWorks, Tekla Structures,
Navisworks, and more. We provide construction/shop drawings for MEP, structural,
Architectural Millwork, etc.
Detailed Dimensions and Measurements
Material Specifications
Aluminum/ Metal wall cladding Drawings
Assembly Drawings
Millwork Shop Drawings
Installation Sequences
Connection Details
HVAC Duct Shop Drawings
Finishing Information
Tolerances
Fabrication Design

Our BIM experts bridge the gap between architectural and engineering drafting and actual construction through fabrication design. We help you create detailed drawings, taking into account materials, manufacturing processes, assembly methods, and installation requirements. Once you send us your design input and share your concept development, our engineering designers create 3D models, optimize designs through refinement, integrate your feedback, and resolve any design conflict before delivering them.
Why choose fabrication design?
Detailed 3D Modeling
Material Specification
Manufacturing Process Planning (e.g., welding, casting, extrusion)
Assembly Considerations
Tolerances and Fit
Performance Analysis
Cost Optimization
Installation Planning
Our designers translate conceptual designs into manufacturable components using tools such as Revit, ArchiCAD, AutoCAD, SolidWorks, CAM Software, etc.

Why partner with us?
Specialized Global Expertise
Access to Advanced AEC Tools
Time and Cost Efficiency
Reduced Site Visits
Scalability, Consistency, and Flexibility
Quality Assurance and Faster Turnaround
Integration with BIM Workflow
Capability of Handling Complex Projects
Facility Management
Comprehensive BIM Services
Architectural BIM Services
Uppteam’s Architectural BIM services provide precise 3D modeling, enabling architectural design firms to visualize, analyze, and refine designs efficiently. Our expertise ensures seamless coordination, reducing design conflicts and enhancing project efficiency. From concept to construction documentation, we deliver accurate models that improve decision-making. Our meticulous clash detection and design validation minimize costly errors, ensuring smooth project execution.
MEP BIM Services
Uppteam’s MEP BIM services offer competent modeling for mechanical, electrical, and plumbing systems, enhancing design coordination and efficiency. We create data-rich 3D models that help detect clashes early, reducing rework and saving costs. Our expertise in energy analysis, load calculations, and spatial planning optimizes system performance. With seamless integration across disciplines, we ensure MEP systems are constructible, sustainable, and compliant with industry standards.
Structural BIM Services
Uppteam provides comprehensive Structural BIM solutions that improve accuracy, constructability, and project coordination. Our detailed models help structural engineering firms, A/E companies, and general contractors visualize structural components, identify design inconsistencies, and streamline workflows. We incorporate analysis and reinforcement detailing to ensure structural integrity. Integrating advanced BIM tools reduces material waste, enhances efficiency, and supports informed decision-making through our comprehensive design.
BIM Services for Civil & Infrastructure
Uppteam’s BIM services for civil and infrastructure projects facilitate data-driven designing and planning for civil design firms. Our expertise spans roads, bridges, utilities, and large-scale infrastructure, integrating geospatial and topographical data into accurate 3D models. We optimize project efficiency with clash detection, quantity take-offs, and cost estimation. Our BIM solutions improve collaboration among engineers, contractors, and government agencies, ensuring sustainable and well-coordinated infrastructure development.
OUR Projects
ARTICLES
FAQs
We can work with existing 2D drawings. Our services include converting 2D drawings (PDF or CAD) to 3D BIM models.
Depending on your project needs, we can create models with different LODs, from 300 to 500. For example, our Revit Family Creation service maintains various levels of detail (LOD) for building components.
We constantly update you throughout the project and incorporate your feedback. We revise the designs until they meet your standards and requirements.

