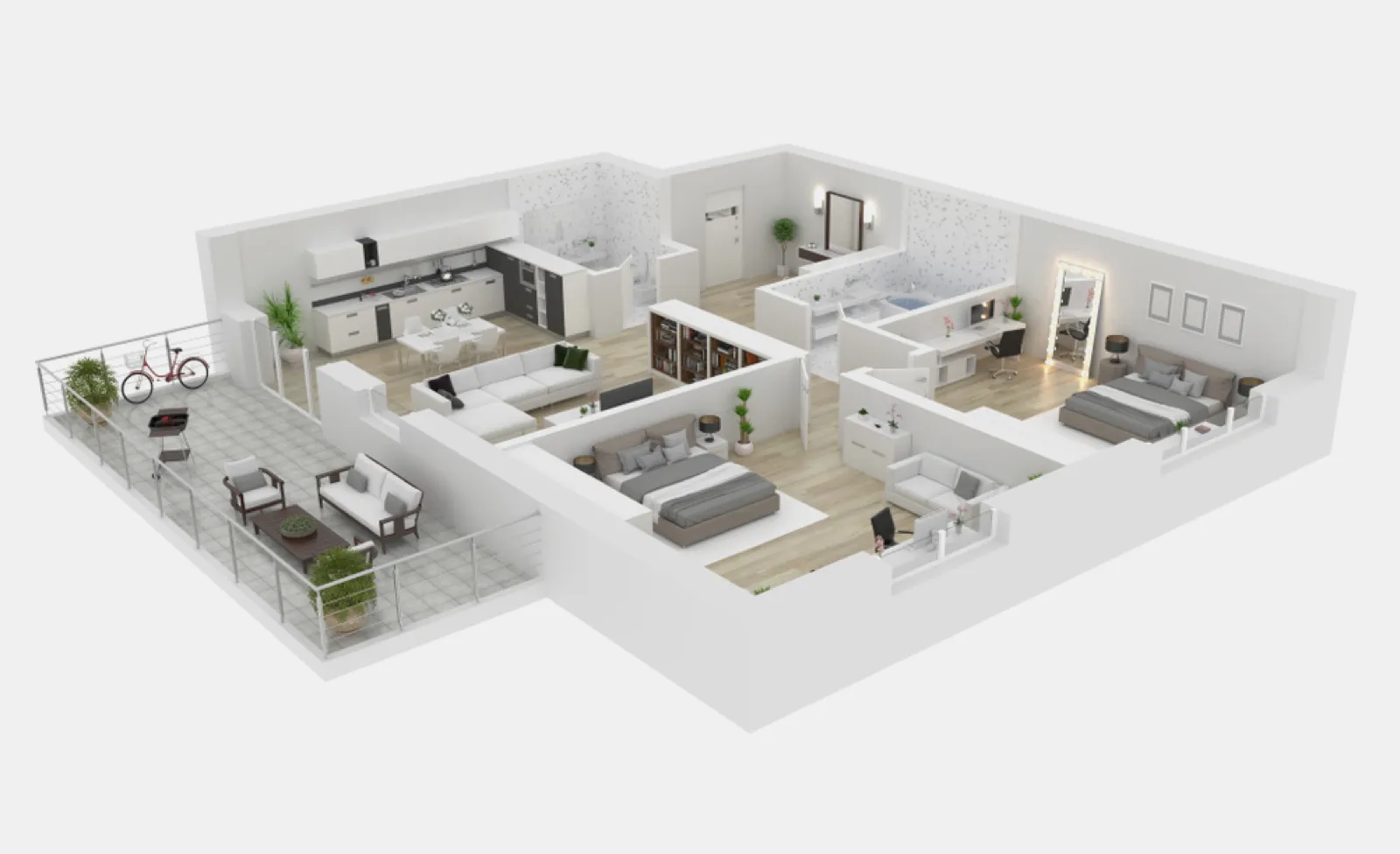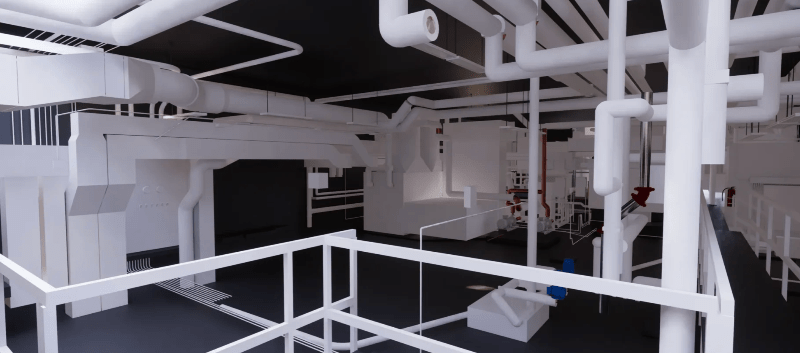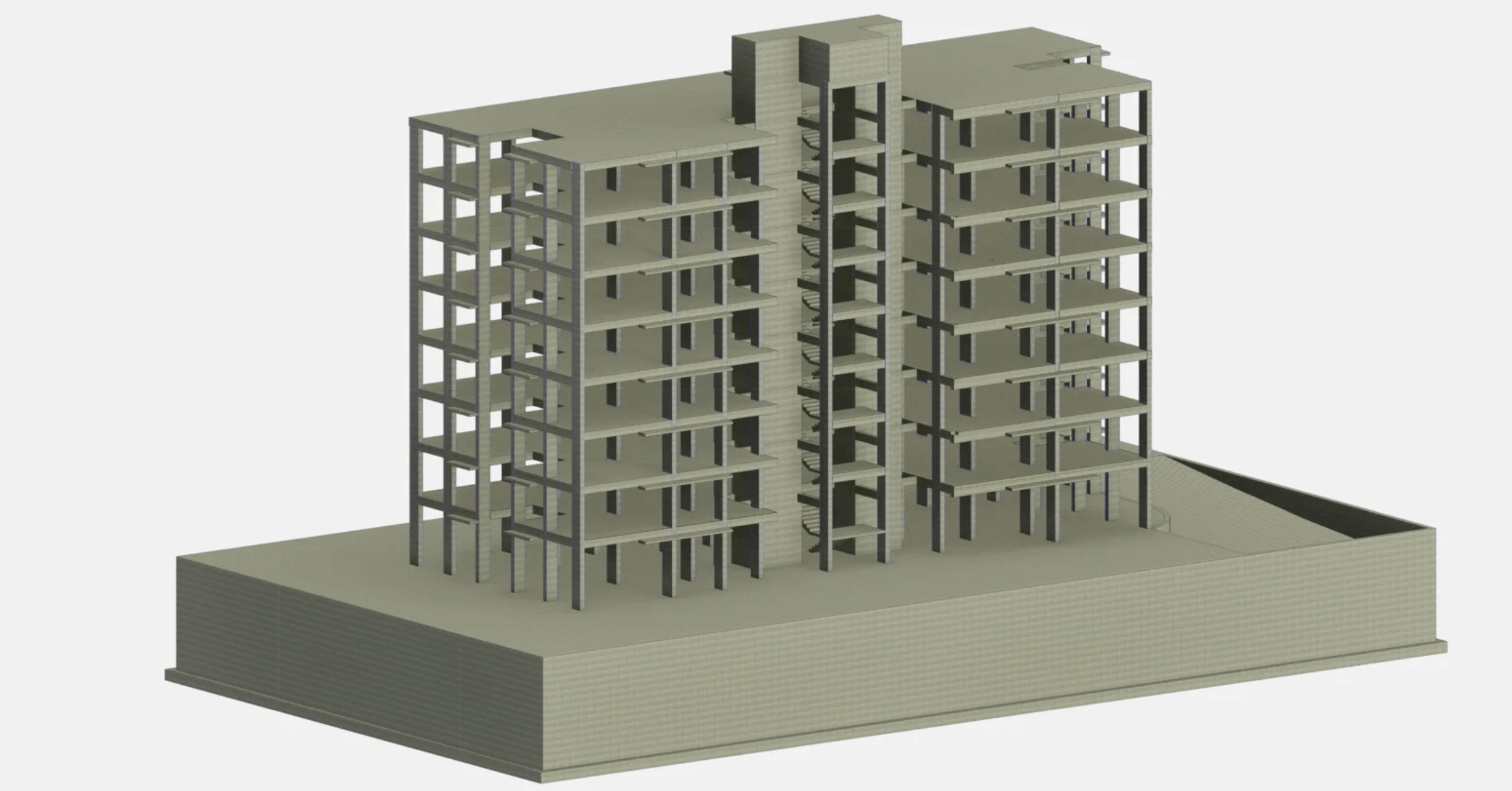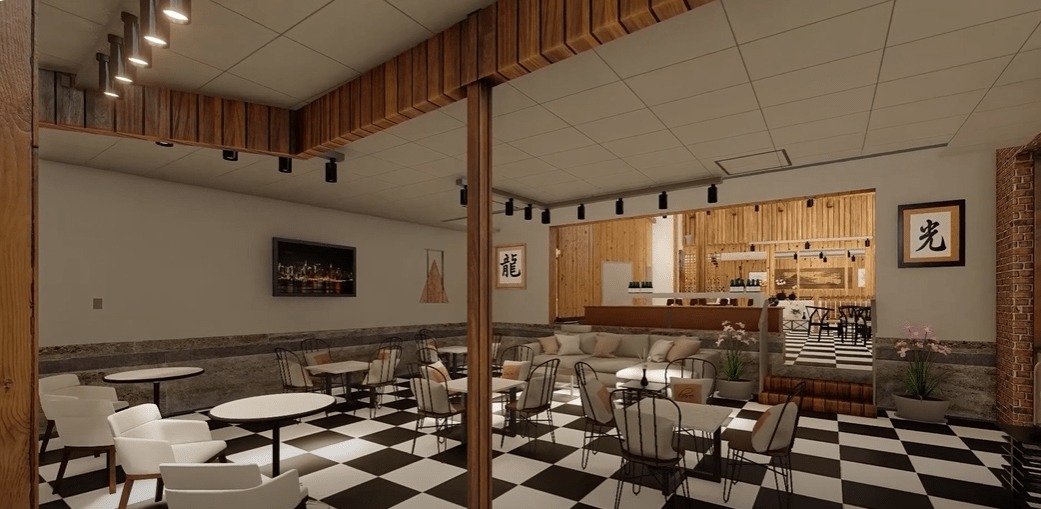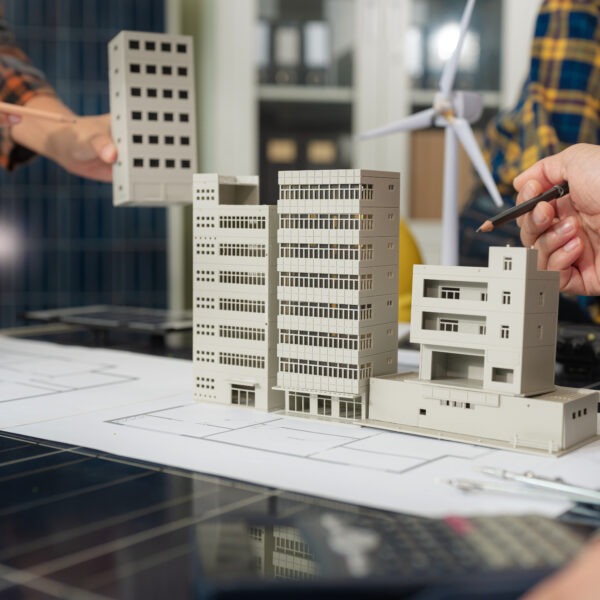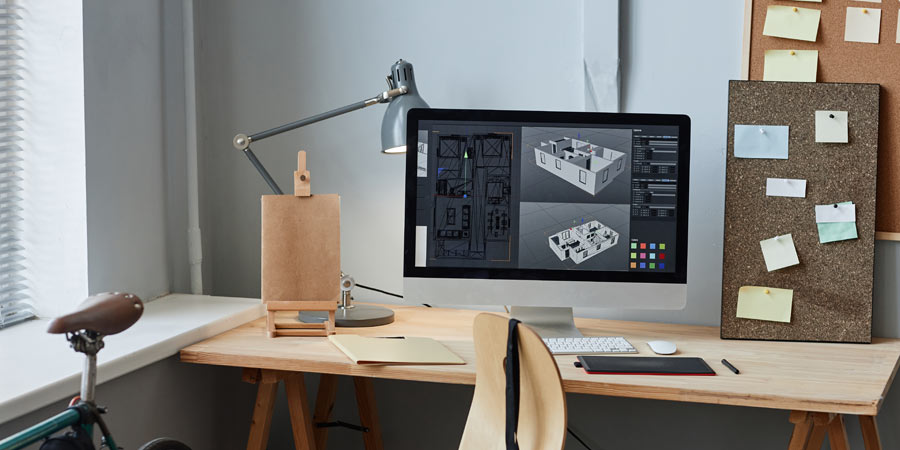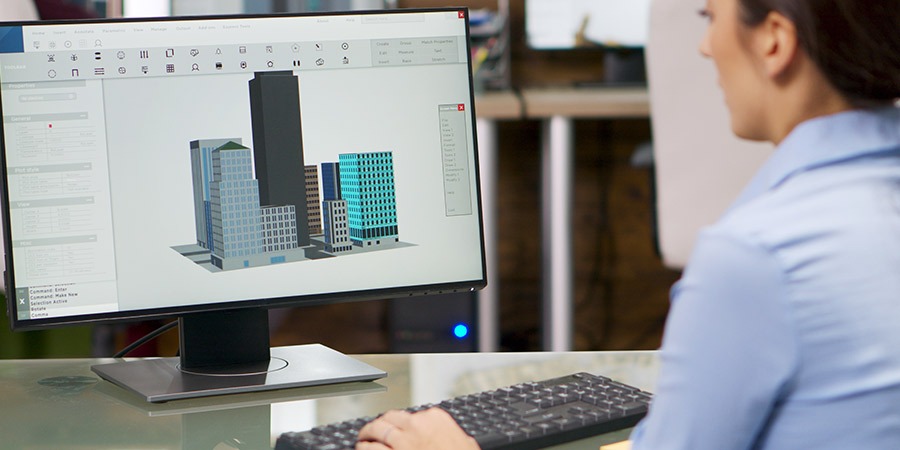- About
- Our Expertise
-
-
- Architectural DesignMEP DesignStructural ServicesCivil DesignBIM Modeling3rd Party QCVirtual AdminArchitectural DesignMEP DesignStructural ServicesCivil DesignBIM Modeling3rd Party QCVirtual Admin

Our virtual admin services give you access to virtual assistants who handle all your mundane tasks remotely while you can focus on chores that need your attention. Delegate all your time-consuming tasks on a monthly and flexible contract. Our prompt services help you achieve work-life balance and boost your productivity.
-
-
-
- Portfolio
- Resources
- Training
- Contact
CAD & Drafting
Remote Architectural Drafting Services for AEC Companies

Our Remote Architectural Drafting and Design Services
Cost-Efficient Premium-Quality Solution
Our cost-efficient, premium-quality architectural drafting allows you to focus on other business opportunities while we handle your design needs.
Access to Talented Architects
By choosing us as your design partner, you gain access to a pool of talented architects who are qualified to handle different projects.
Various Designs for Different Projects
We are capable of providing you with various architectural drafting services that help you with different types of projects.
2D Drafting

Our 2D Drafting service includes:
Bulk Drawing Conversion for All Disciplines
CAD Construction Drawing Set
Architectural & Structural 2D CAD Drafting Services
Floor Play Layouts
Standardization of Drawings
Redline Markups
Scan To Bim 2D Drafting
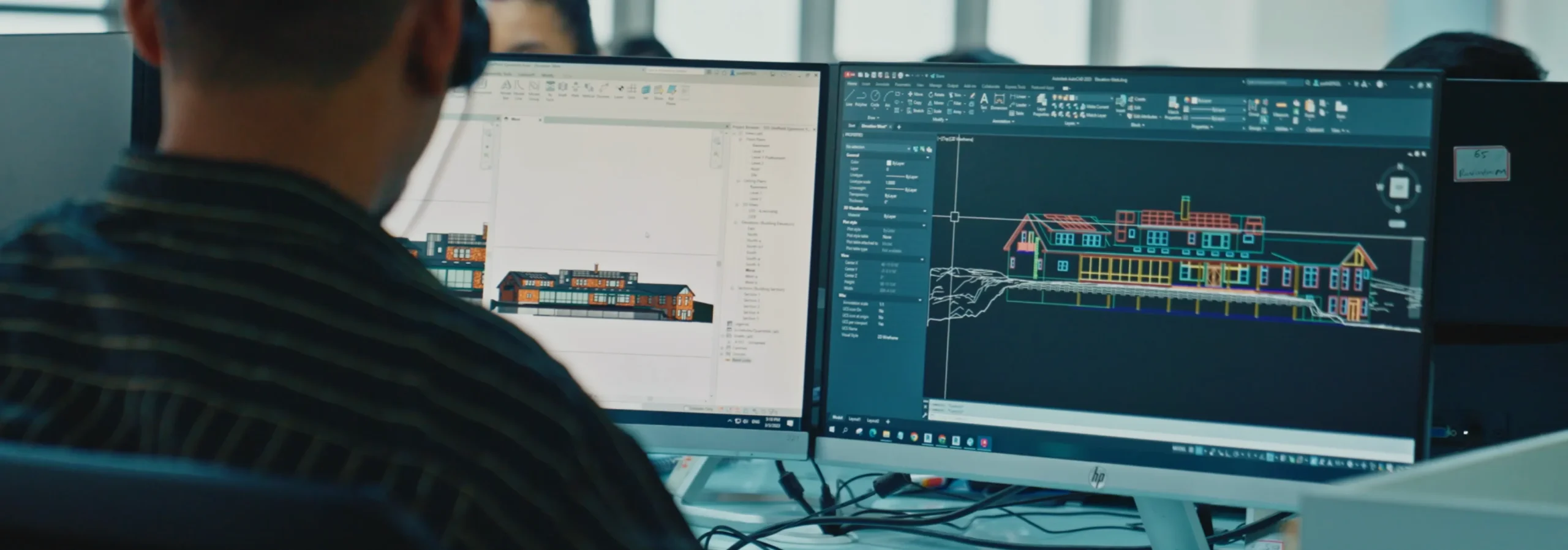
We provide 2D drafting support for architectural, MEP, assembly, millwork, interior/ shop drawings, and more.
AutoCAD Block Creation

Using the fundamental feature of AutoCAD software, Block Creation, our designers create groups of multiple objects into a single, reusable entity called a block.
The process helps in several ways:
Increase Efficiency
Library Development
Parametric Design
Data Integration
Transition to BIM
Interoperability
Performance

Why should you partner with us?
Improved Productivity
Energy-efficient and Code-compliant Designs
Enhanced Safety
Clash Detection and Mitigation
Access to Trained and Skilled BIM Designers
Scalability and Flexibility
Quality Assurance
Resource Optimization
Comprehensive CAD Drafting Services
Architectural Drafting Services
Uppteam delivers precise architectural drafting services, transforming design concepts into accurate construction documents. Our team creates detailed floor plans, elevations, and sections using advanced CAD tools like AutoCAD, SOLIDWORKS, Autodesk Revit, SketchUp, etc., to enhance project efficiency. With a focus on accuracy and industry compliance, we support architects in bringing their visions to life.
MEP Drafting Services
Uppteam provides detailed MEP drafting services, ensuring seamless mechanical, electrical, and plumbing system coordination. Our team delivers accurate shop drawings and as-built documentation, minimizing design conflicts and project delays. By leveraging BIM and CAD technologies, we create precise detailing of HVAC ductwork and plumbing systems for optimal efficiency.
Civil Drafting Services
Clarity and precision in civil drafting are essential for successful land development projects. From site plans to grading and drainage layouts, we provide detailed drawings that align with local and national regulatory requirements. Using the latest drafting software, such as Civil 3D, Bluebeam Revu, etc., our experts ensure the accuracy of road, utility, and earthwork designs, helping civil engineering firms execute projects confidently and efficiently.
Structural Drafting Services
Detailed and precise structural drafting is key to ensuring stability and constructability. Our team creates accurate drawings for steel, concrete, and wood structures, supporting structural engineering firms with fabrication and erection plans. With a focus on compliance and efficiency, we help streamline construction processes while maintaining structural integrity.
OUR Projects
ARTICLES
FAQ’s
We have expertise in a range of CAD software, such as Autodesk Revit, SketchUp, Solidworks, and others.
Our multi-level quality check process ensures optimum quality and the highest design accuracy. We also share the designs with you for your regular review and feedback.
Yes, our CAD designers team is not only capable but also experienced in handling both renovation and new projects, ensuring that we can adapt to your unique requirements.
We need the project scope, measurements and dimensions, design requirements, references (if available), a timeline, and format preferences.
Our price structure is flexible based on your project requirements. We offer different commercial models, including project-based, a one-time fee, and even an hourly rate for CAD designs.


















