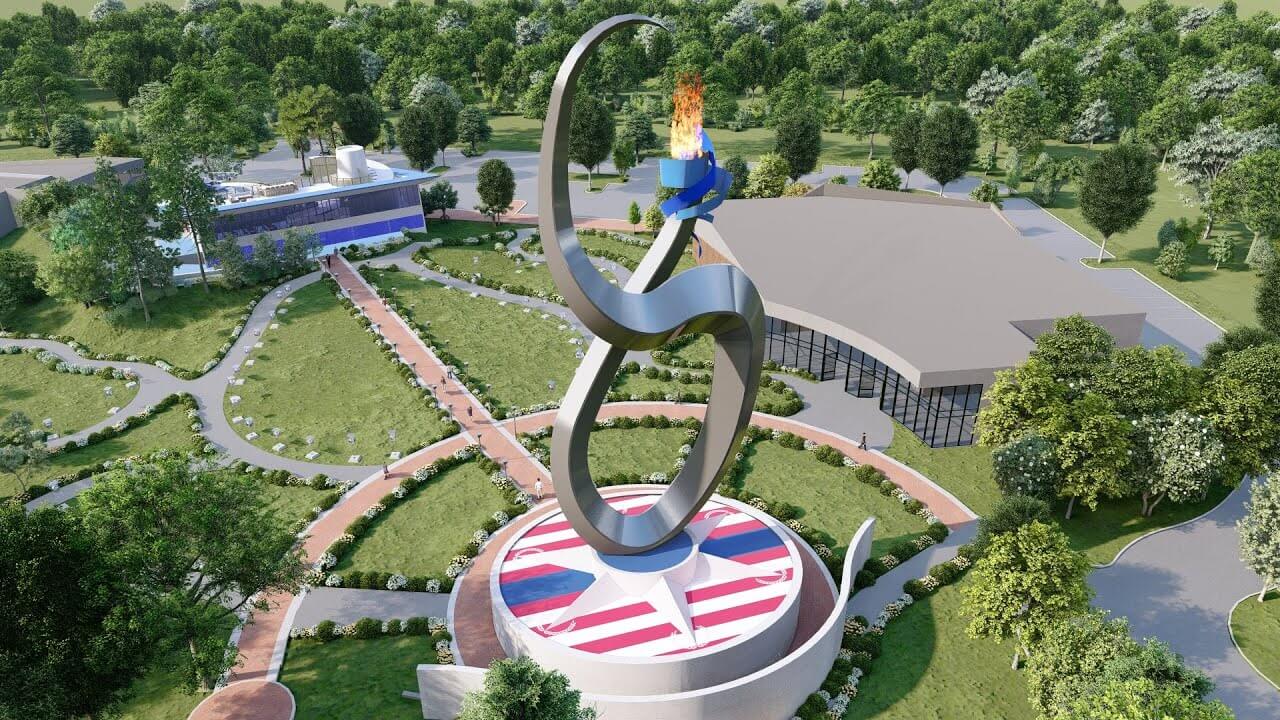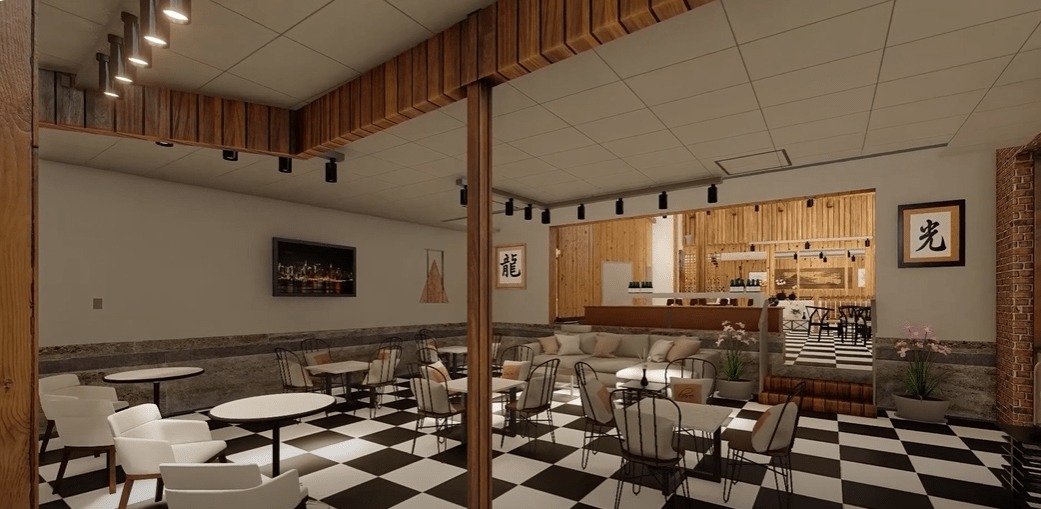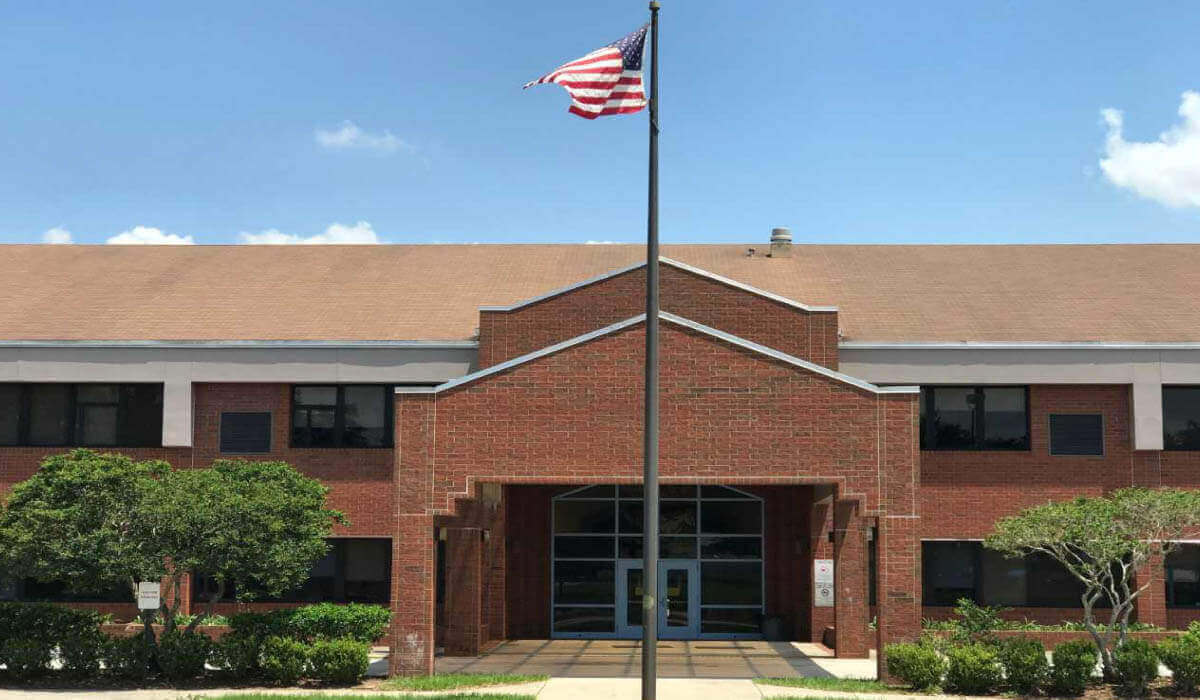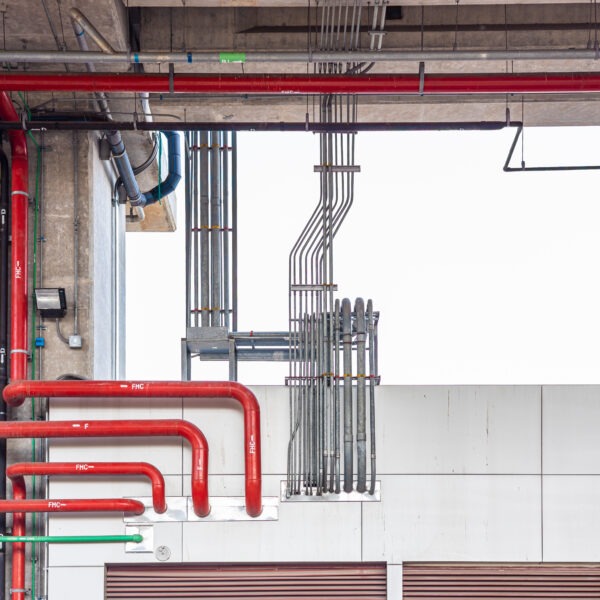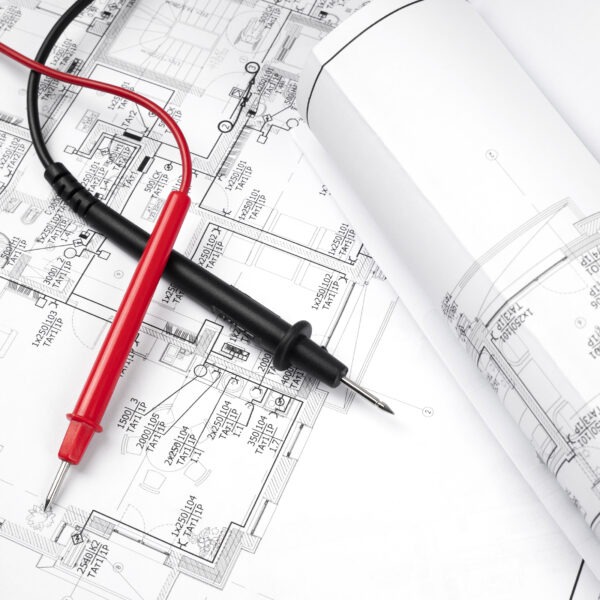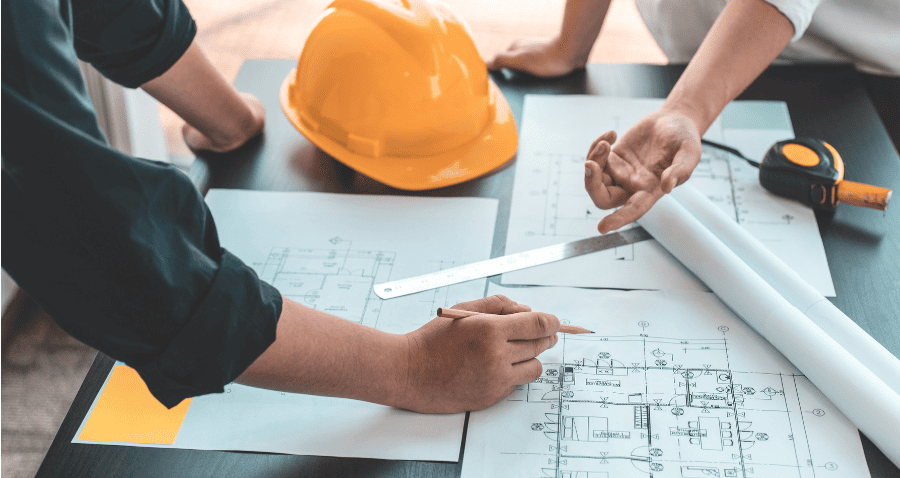- About
- Our Expertise
-
-
- Architectural DesignMEP DesignStructural ServicesCivil DesignBIM Modeling3rd Party QCVirtual AdminArchitectural DesignMEP DesignStructural ServicesCivil DesignBIM Modeling3rd Party QCVirtual Admin

Our virtual admin services give you access to virtual assistants who handle all your mundane tasks remotely while you can focus on chores that need your attention. Delegate all your time-consuming tasks on a monthly and flexible contract. Our prompt services help you achieve work-life balance and boost your productivity.
-
-
-
- Portfolio
- Resources
- Training
- Contact
- Home
- >
- MEP Design
- >
- Electrical Design
Electrical Engineering and Design
Services for AEC Firms in the
United States

Electrical Design
- Home
- >
- MEP Design
- >
- Electrical Design
Electrical Engineering and Design
Services for AEC Firms in the
United States
What Are Electrical System Design Services?

Our Electrical System Design Services includes:
Design & Engineering
Shop Drawings & Submittals
Code Compliance & Permitting
System Integration
As-Built Drawings
Commissioning & Testing (if included in scope)
Fire Alarm System/
Power System Analysis

Our Fire engineering designers ensure a streamlined fire alarm system for contractors,engineers, and system specifiers. Using updated software like SKM, we guarantee on-time delivery of the designs, optimizing efficiency. Our electrical engineering design team analyzes the fire alarm system for optimal safety.
what our electrical team is capable of doing:
Electrical Fault Analysis
Load Calculation
Equipment Placement
Fault and Short-Circuit Analysis
Cable Selection
Emergency Power System Analysis
Coordination of Earthing Systems
Landscape Lighting
Design

CAD DWG file
Animations/ Flythrough & Walkthrough
Lighting Fixture/ Quantity Schedule
Luminaire Layouts & Specifications
Federal and State Energy and Lighting Controls Code Compliant Designs
Daylighting Analysis
Budgeting & Cost Tracking
How we help you

All you need to do is send us the landscape design (Autocad/ Revit/ Civil3D CAD) and desired fixture types. You can also share PNG and JPG files. We will create renderings and PDFs with landscape lighting designs, mentioning the materials of the products.
Photometrics

We calculate and distribute light through photometric designs to achieve desired illumination levels, uniformity, and visual comfort in a given space.Our expert team is proficient in different photometric software, such as AGi32, AutoCAD Lumen Designer, Autodesk Revit, etc.
We are capable of the following:
Lighting Calculation (Offering lighting schedule)
Different Lighting Solutions (Facade, Interior, Landscape, Street & Roadway, Emergency, Sports, Architectural, and more)
Feet Candle Level (Renovating of lighting plans, Retrofitting)
Renderings
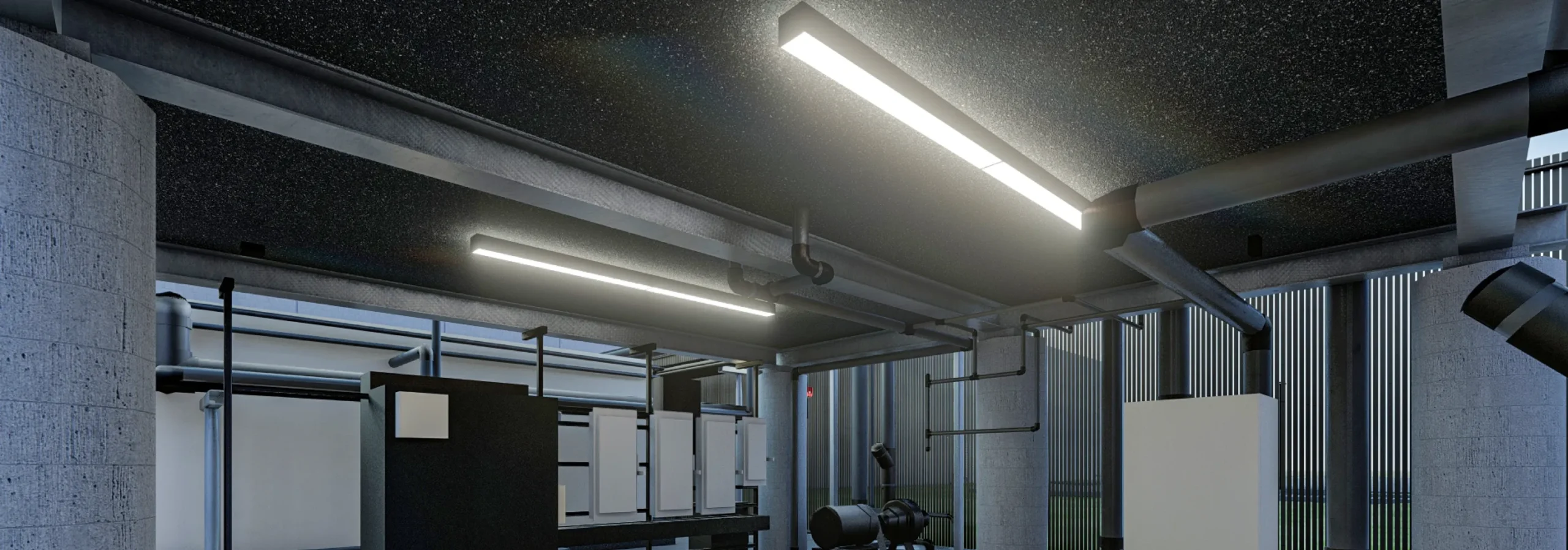
Accurate and Efficient Electrical Design Services in the USA

Reduced Expenditure
Outsource electrical system design services to reduce your capital expenditure and improve financial flexibility.
Scalable Expertise
Partnering with us can provide you with expertise at various levels, from basic to complex engineering designs, allowing you to scale expertise based on project needs.
Improved Quality Control
Our specialized electrical system designs go through rigorous quality control processes, ensuring higher standards and reducing the likelihood of errors.
OUR Projects
ARTICLES
FAQ’s
Our remote team has dealt with various residential, commercial, industrial, and infrastructure projects.
We require detailed project specifications, architectural drawings, spatial plans, and other relevant documentation.
Completion times vary based on the scope and complexity of your project.
Contact us now, and we will schedule an initial consultation to discuss your project requirements and provide a customized proposal.

















